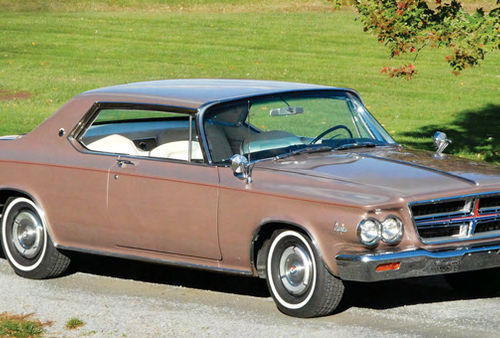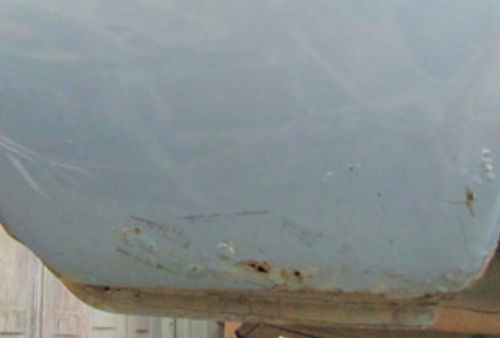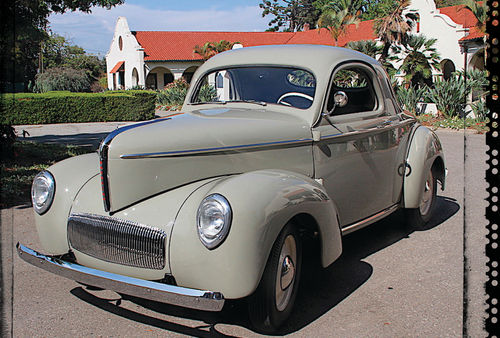Planning for a Perfect Shop
Maybe You’ll Be Building a Shop Soon or You Like to Daydream. In Either Case, Here Are Some Tips to Consider.
HETHER YOU CALL it your Shop, your Man Cave or simply refer to it as “the garage,” it’s not only the building where you keep your favorite rides, it’s also the place where you work on them, store your tools and supplies…and use as your own private automotive haven away from the rest of the world.
Understandably, any building that commands that much importance should have certain attributes to help it live up to the demands placed on it.
But as you might expect, a number of shops, man caves, etc. come up short. In fact, Lester Building Systems LLC, a manufacturer of custom wood frame buildings, recently took an informal survey of automotive hobbyists and professionals to assess the situation. Their question was: “What complaints do you have about your automotive workshop?”
Among the leading answers they received were:
•The shop owner can find anything in his garage, except the tool he needs right now.
•Not enough outlets and lots of power tools (welder, air compressor, grinder, etc.) equals too many trips to flip the breaker switch.
•The whole garage has become a maze of extension chords. Getting across the room is like running an obstacle course. •The building is an acoustical nightmare. The headaches get worse every time an engine or power tool is started.
•In the summer it’s always 20 degrees warmer in the garage than it is outside. In the winter, the reverse is true.
•The height and width of the garage is insufficient. It’s hard enough to get out of the car without denting the door, much less trying to pull the engine.
•The workspace is fine but I need a break room/office in my shop. I’d like to have access to a desk, fridge, filing cabinet and TV without having to clean up and go back to the house. (Editor’s note: We’d say this one definitely qualifies as a “wish list” candidate for many folks.)
Addressing Those Problems
Given these complaints, should you find yourself in the position where you’re building or outfitting a new shop, Lester Buildings has the following suggestions for you:
•Plan on the basics—Counters, cabinets, plumbing, electricity, lighting, heating, cooling, flooring and ventilation are primary considerations. Lighting and electricity are universal must-haves. Consider drainage requirements and filtration systems (oil/hazardous material disposal). For year-round comfort, insulation is a must. And if noise is an issue, look for an interior package featuring pin-holed, sound-deadening, acoustic steel panels.
•Plan for current/future use and additions—Plan your garage so that you can purchase and install the functionality you eventually want, bit by bit. You may not need every bell and whistle immediately, but features like an auto wash-wax station are impossible without plumbing.
•Design the exterior to blend with the entire property—New structures should blend well with the overall characteristics of the entire property. A garage that sticks out because it’s oversized relative to the home may detract from the resale value of the property. Consider door/window placements, and exterior accessories like trim, cupolas, etc. •Consider space—A basic rule is to have at least 13 to 15 feet of garage width per car. Modern trucks and SUVs have marked the end of the 20x20 two-car garage. Count on needing at least 22 to 26 feet of depth to accommodate interior storage and workbenches which are essential to a safe and efficient workspace.
•Consider height—Ceiling height needs are relative to planned use… and restricted by local codes and/or covenants. If a lift is needed, you’ll need about 12.5 feet of clear height between slab and ceiling.
•Keep it clean—If you don’t want to track evidence of your projects into the house, consider a utility sink/bathroom and a powerful water supply for washdown needs.
•Know the codes—Be prepared to learn and deal with local ordinances that regulate square footage, building height/pitch, distance from property lines/other buildings and even the number of garage doors or bays.
•Consult experts—Talk to building trade professionals before you get too far along. For multiple-purpose garage projects, consider using an architect for design assistance.
“Whether you’re tinkering on your late model race car, repairing your 4X4 or running an auto body business, an automotive workshop should be an organized, clean and comfortable place to work and play,” said Tom Borgman of Lester Buildings.
Lester Building Systems was established in 1947. Some 140,000 of its buildings can be found across the country.
And if you’re in the mood to start planning that new garage right now, visit the company’s Web site, lesterbuildings.com, for some floor plan templates.
Resource
Lester Building Systems LLC
233 County Road 9
Lester Prairie, MN 55354
















